Ремонт, зображення, каталог запасних частин, вся інформація яка потрібна для ремонту бензопили Husqvarna 120 II
Wooden bath: building rules, layout, heating methods
If you have been watching for a long time how one corner of your land ownership is empty or how a large enough room in the basement is cluttering up unnecessary things, then a wooden bathhouse will be the best solution to your problem.
The bathhouse as a separate building will require a lot of financial investments. It should be noted that a wooden bathhouse as an annex to the house or directly in one of the rooms of the house will significantly save your money. In this article, wood.ua will talk about the rules of construction, the layout and methods of heating the bath in private estates.
We design a bathhouse on our site
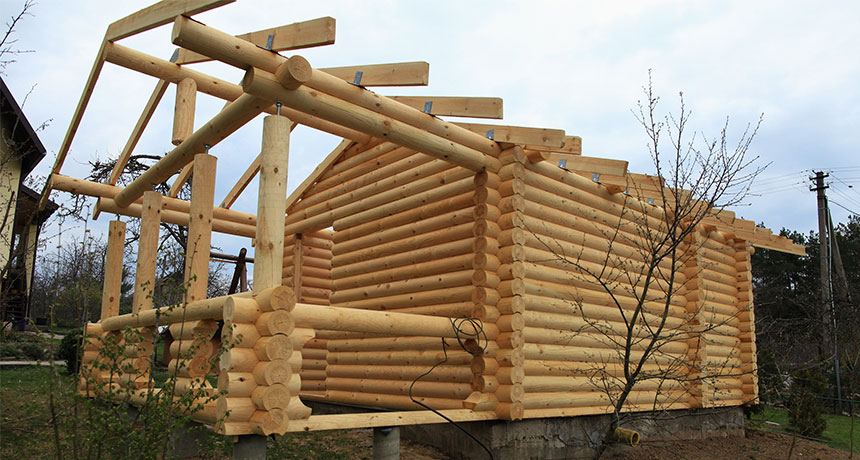
Regardless of where and how you decided to build a bath, you should first think about the project. Without a project, no construction is possible. A wooden bathhouse in the project should reflect all your desires, but only with the obligatory consideration of engineering and technical capabilities.
You can make a project yourself if you have special knowledge, or you can contact specialized organizations that will produce a project for a fee based on your wishes and capabilities. The received project must be submitted to the municipal administration, namely to the architectural department.
The procedure for creating and submitting a project is the same for all construction projects. Many of our fellow citizens go on the return journey, at first the wooden bathhouse is built as it should, and then they begin to “legitimize” the squatter building. Perhaps in this order it makes sense and its advantages, but in this way you can not avoid multiple fines and other administrative and civil law negative consequences.
Methods of water supply of a bath from a tree
Let's take a closer look at all the circumstances and factors regarding water supply, which should be considered if a wooden bathhouse is soon to be built on your site.
Firstly, the bath provides for a correctly selected location. Such a choice should be made, taking into account all the possibilities of water supply, whether it is a centralized, individual well or any natural source.
More reasonable and more profitable is a wooden bathhouse, equipped in the premises of the house, or as an extension to the house. If there is water supply in the house, this will reduce the cost of the pipeline.
If you have a local autonomous sewage system, then before the bathhouse is built, you should make sure that your sewage system is able to cope with the volume of wastewater that your wooden bathhouse will produce. As a rule, this problem is solved by creating a separate outlet and creating a separate sump.
A very real solution to the problem of small volumes of local sewage, if your bath is small, is to find the nearest collector to which you can join.
Sewerage and sanitation can be solved much easier if the bathhouse is being built in rural areas.
Bath room layout
When planning your bath, you should study some of the nuances. The main ones are listed below:
- A freestanding bathhouse should have facilities for storing firewood, brooms and other bath accessories.
- The bathhouse should be located at least 8 m from the bath houses of your neighbors, this is a requirement of fire supervision.
- In order for the bathhouse to be comfortable, cozy and functional, it is not necessary to build it large. According to all the rules, the bathhouse should have a hallway, a dressing room, a soap room and a steam room.
- Depending on the engineering, technical and financial capabilities, these premises may be combined or some of them may be excluded. In the summer cottage you can generally build only a steam room and soap. In village houses, the entrance hall and the dressing room, as well as the soap and the steam room, are often combined.
- The bathhouse should have heated rooms, with the possible exception of the entrance hall.
- The presence of the hallway allows you to smooth the temperature difference. This room is necessary if you plan to use the bath in the winter. It is used to take off or put on outer clothing. The entrance hall should not be very large, as it will lose its functionality.
Stove in the bath
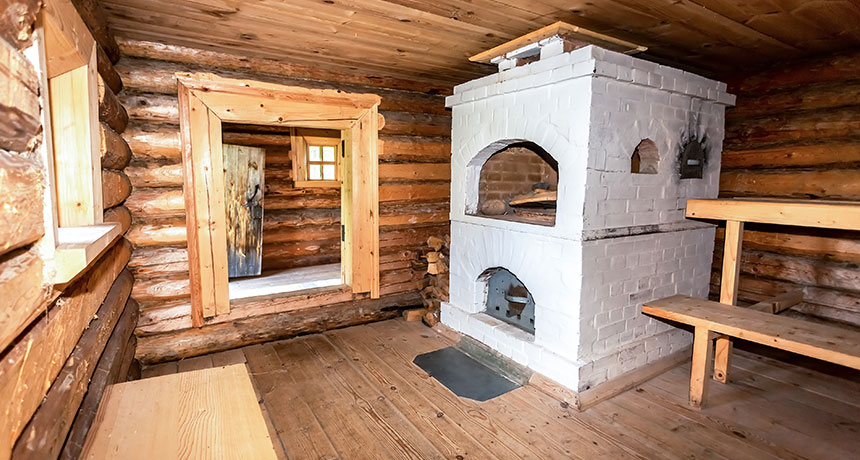
When building a bath, you should deal with the stove. An oven is the most important thing, no oven - no bath! There are many types of structures, the most common is the stove, which is heated with wood and is used for space heating and water heating. Such a stove is called classic.
There are options when water is supplied through a central water supply of an already required temperature, but the bath rooms are heated by a stove, which is used only for this and heated by firewood.
If the bath is part of the house, then you can only heat the steam room. In modern houses, gas or electric heating of water and bath rooms is possible.
Despite the variety of types and methods of heating the bath, the brick-burning stove-heater, melted by firewood and having an oven, filled with stones, leaving the steam room, remains an irreplaceable leader. The stove can be combined with existing home heating systems. You can find out which firewood is better for a bath "Firewood for the bath"
A wooden bathhouse may have a fireplace in the relaxation room (dressing room). It looks very beautiful, creates a cozy atmosphere and, at the same time, gives warmth.
The above is not an exhaustive list of requirements for the bath. Since the bathhouse is a building in which heat must be stored, water and steam are used, appropriate attention should be paid to thermal insulation and vapor barrier, as well as to the proper flow of water and the waterproofness of foundations, ventilation, etc. Remember that temperature contrast must be taken into account, otherwise it can lead to deformation of the structure.


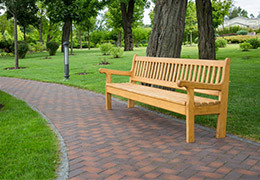
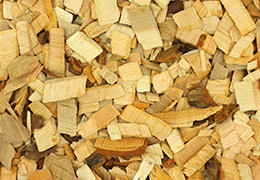
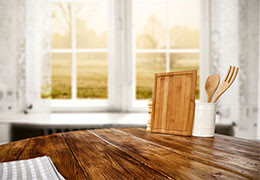
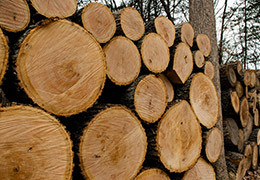
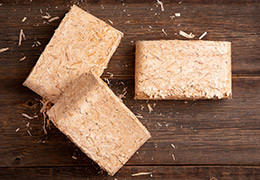
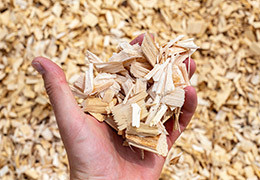



Facebook comment